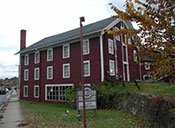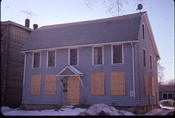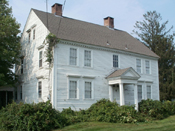LIST OF DISMANTLED ANTIQUE HOUSES
AVAILABLE FOR DELIVERY TO YOUR BUILDING SITE
William Gould, Architectural Preservation, LLC furnishes dismantled antique homes from the seventeenth, eighteenth and nineteenth centuries. These historic buildings are meticulously documented, labeled, and packaged in order to preserve their historic character throughout the entire shipping and reconstruction process. We offer on this page a list of endangered houses available for sale. Our historic house and barn packages include all available sound original frame and finish elements including the timber frame, blocking and nailers, exterior and interior finish woodwork, mouldings, doors, windows, flooring, hardware and also including masonry. After three decades of dismantling and preserving antique houses and barns, we have refined our storage and labeling systems to allow reconstruction by any qualified builder. We ourselves have long experience in assembling and erecting dismantled historic buildings and can, in consultation with your architect, furnish you with a complete turnkey proposal for contracting the whole project. Alternatively, we can deliver the building to your site for installation by your own qualified project team. Check this space as we post new historic houses as they become available.
|
Johnson Mill
Along Washington Street, Middletown CT, a circa 1780 three and a half story building was erected on the same site as an earlier saw mill and operated as a gristmill under the name of J. Johnson and Company.
Click the thumbnail image to view more images of this building.
|
 |
|
Quietude
Quietude, an 1837 New Hampshire cape with additions, has a total of 3027 square feet. The main house is 27 x 37, the rear ell, 18 x40 and the lean-to, 10 x 25. The ceiling height is eight feet.
Click the thumbnail image to view more images of this building.
|
 |
|
Greek Revival Chimney Piece
A Greek revival chimneypiece from Old Saybrook, Connecticut, signed D. Butler and dated November 1st, 1837, is a country version of one shown in Asher Benjamins The Architect or Practical House Carpenter (1830) Plate LI. It measures, OA height 58 by OA width 67 7/8 with a firebox opening 30 high x 36 wide which, can be modified by up to 4 in width and 2 inches in height. It is constructed of Eastern White Pine.
Click the thumbnail image to view more images of this building.
|
 |
|
Outhouse
From coastal Connecticut, this late nineteenth century privy, measuring 56 x 66, is in excellent condition. Its small sash, white trim and weathered wood shingle roofing and siding combine to make the building very attractive. The matchboard door retains its original Blakes latch. Possible uses include a gardening shed, bus stop shelter, chicken coop or its original intended purpose. The building can be transported on a trailer behind a pick-up truck.
Click the thumbnail image to view more images of this building.
|
 |
|
SOLD Circa 1815 Roman Revival Doorway SOLD
Front doorway, circa 1815, typical of those created in Rhode Island during the Roman Revival period, 1790 to 1830. Its overall exterior width is 52 and its height is approximately10. The interior height is 79 from the top of finish floor to the top of the arched transom. The original eight-panel door, plank back with strap hinges is 34 in width and 63 in height. The transom, with fully molded mullions, retains its original glass.
Stored in a barn for the last 30 years, the doorway is in very good condition.
Click the thumbnail image to view more images of this building.
|
 |
|
1700s Chimney.
Rhode Island early 1700's stone chimney stack consisting of four cut stone fireboxes. The kitchen firebox has a chestnut lintel and a stone bake oven. The fireboxes are built out of 8" coursed stone quarried from an outcropping 50' from the house site, then dressed smooth. The attached sketch provides overall dimensions. There are stones for repair to the firebacks as needed. It is in very good condition, standing and ready for disassembly.
Click the thumbnail image to view more images of this building.
|
 |
|
SOLD Mansion House SOLD.
A rare first period Connecticut two over two Mansion House measuring 204 x 4610 has a beaded and chamfered frame, rooms nearly twenty feet square and a ceiling height of eight feet. The original stairway with drop finial, early curved back corner cupboard and wide pine flooring remain. The building is to be dismantled.
Click the thumbnail image to view more images of this building.
|
 |
|
1805 Broad Street.
The last pre 1750 dwelling known to exist from Hartford, Connecticut is a two-story, center chimney cat-slide gambrel. This unusual structure measures 27 x 363 with 8 ceiling height on the first and second floors.
Click the thumbnail image to view more images of this building.
|
 |
|
Halifax House.
In original condition, a circa 1815 Roman revival center chimney cape, measuring 28 x 38 has three fireplaces plus a kitchen fireplace with oven, two pantries, single board wainscot with chair rail in three rooms and unpainted hard pine floors. The ceiling height is 83, door height is 69, scroll brackets decorate the stairway. The building is being dismantled.
Click the thumbnail image to view more images of this building.
|
 |
|
John Olds House.
Around 1810, John Olds built a two story center-hall dwelling facing the Tolland Turnpike in Manchester, Connecticut. It measured 30 x 38 and was an addition to an existing single story 18th century house measuring 24 x 28. The new building reflected the architectural trend of the time, the Roman revival.
Click the thumbnail image to view more images of this building.
|
 |
|
SOLD Harwich House SOLD.
An early 19th century bow roof half cape measuring 22’ x 25’ with an addition, also 19th century, measuring 14’ x 18’. Except for thefront door the exterior is as it was when built. Much of the original interior remains intact. A well-preserved dwelling that has been dismantled.
|
 |
|
Windham House.
Windham House, C 1800, an overhung, center hall, measuring 27' x 36' twin chimney dwelling has an original ell measuring 18' x 38' attached to the rear is a single story ell measuring 14' x 14' for a total of 3500 sq ft. The interior was removed more than twenty years ago. Flooring remains on the first and second floors. There is an extensive amount of stone in the foundation and around the site. Standing.
Click the thumbnail image to view more images of this building.
|
 |
|
Massachusetts, Eighteenth Century, c. 1750.
Massachusetts, a mid eighteenth century two over two measuring 18 'x 38' with a later lean-to measuring 12' x 25' has a complete interior that includes four fully paneled fireplace walls with cupboards and wainscot. The original front door with hardware opens into a paneled front hall and stairway. A sheathed rear stairway exists along with interior doors and hardware, a buttery in the lean-to and all of its flooring. The building had been completely rebuilt before it was dismantled.
Click the thumbnail image to view more images of this building.
|
 |
(William Gould Architectural Preservation LLC is not responsible for errors or omissions in text or content displayed on this site and no offers are made except through a written proposal from the company.)
HISTORIC HOUSE OR BARN NEEDS RESCUE? A dedicated preservationist, William Gould Architectural Preservation, LLC has long worked to save historic houses and barns endangered by change and development. Unfortunately, such structures are being condemned at a faster rate than we can find homes for them. Consequently, while we remain very interested to hear about your antique building, we must be selective so that we can continue to effectively advocate for the buildings that we have. Our online endangered house and barn form will help you to tell us what we need to know in order to advise you on the most effective course of action to save your important historic structure.
|














 The Building Artisans Guild
The Building Artisans Guild